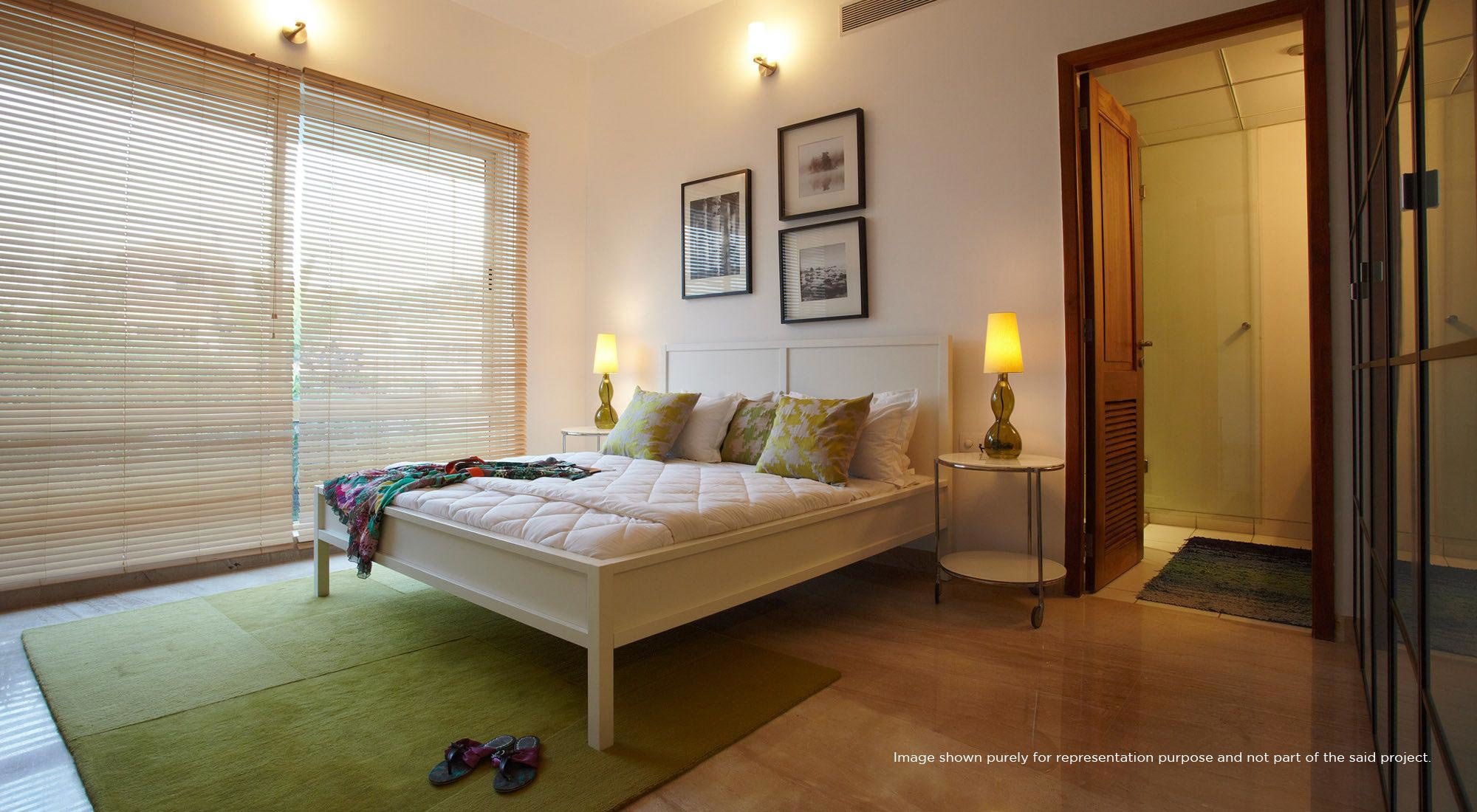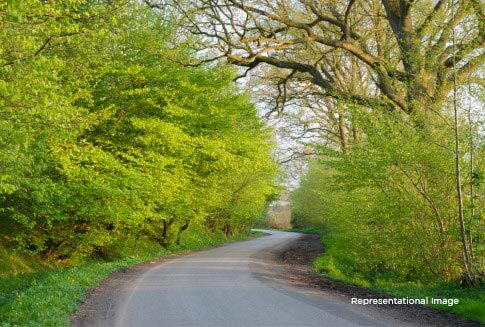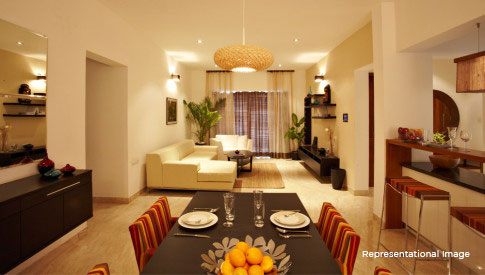Imported marble flooring
Wooden doors and door frames
POP / Gypsum finish for walls and ceilings
Marvel Cerise has been created from the unbridled passion of the best designers, engineers, and architects.
These luxurious and well-planned apartments perfectly capture form and dimension to make living here open and expansive. Walk through a Marvel Cerise home, and luxury will speak to you from every corner.
The layout at Marvel Cerise brings to mind curves and flows. International landscapers and designers have been involved at the design stage itself incorporating tropical gardens and palm avenues into the surrounding rolling greens.
Walk-in wardrobe
Vitrified flooring
Wooden doors and door frames
Luxurious and spacious master bathrooms
Wet and dry kitchen
Designer Kitchen with Hob and Chimney
Open kitchen leading directly into the living/dining area
Designer dado
Solar heater connection
Jacuzzi and steam room
Wash basin with counters
Vitrified / ceramic flooring
Finest quality fittings and sanitary ware
100% generator backup
Wooden doors and door frames
Double height private terrace
Grand entrance lobbys















